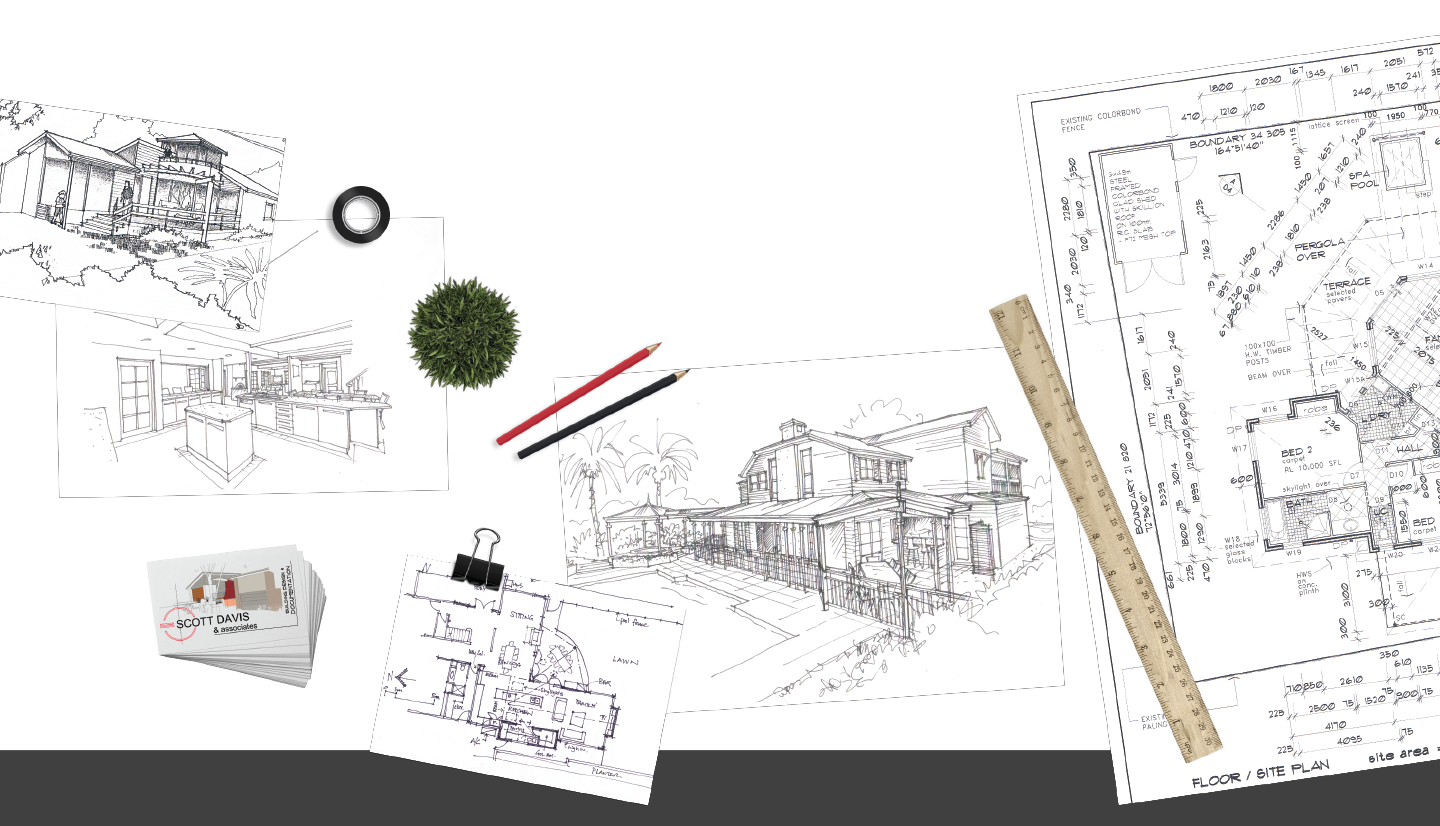Building designer based in Goonellabah, Northern Rivers NSW, with over 25 years experience
Design and documentation for all types of buildings, specialising in residential work - new homes/ renovations/ extensions
Emphasis on detail and client collaboration:
- detailed documents to minimise construction issues and construction cost ‘variations’
- client collaboration and design imput to help realise client’s own ideas, or to create new ideas
Delivery of all documents required to obtain Council approval and facilitate accurate costing and construction by the builder, including (as necessary):
- detailed plans
- written specification
- BASIX certificate
- Statement of environmental effects
- Heritage statement
- bushfire prone land self assessment report
- shadow diagrams
- liaison with Structural Engineer (and any other required consultants)
- completed Development Application/ Construction Certificate Application forms
LISMORE HEIGHTS
Subdivision/ 2 x New Dwellings
Design for Builder/
Developer WILL Constructions Pty Ltd
www.willconstructions.com.au
The houses step down the site to take advantage of northern views and orientation, whilst maintaining privacy to the sides
DESIGN COMPETITION - 2014
Sustainable Small House
ELTHAM
House
Alternative solution to Client’s initial ideas, incorporating expansive covered outdoor areas to rear (enjoying valley views to the south), and high windows to front combined with raking ceilings to capture northern light
GOONELLABAH
Medium Density Development
Modification/ extension of existing house and two new dwellings - all with north facing living/ outdoor areas and high degree of privacy
EAST LISMORE
Carport Addition
URALBA
House
Design incorporating voids in structure to maximise light and cross ventilation
WOOLLAHRA
Terrace House Renovation
Open plan re-design/ reconstruction of the rear of a 5m wide terrace house, incorporating courtyard and attic bedroom above
CHANNON
House
Contemporary farmhouse/ pavilion style design
TUCKOMBIL
Renovation
Sympathetic additions to rural dwelling, with emphasis on increased natural light
LISMORE HEIGHTS
House
Personal stamp on client’s own design
CORNDALE
House
Client’s own ideas realised and enhanced with added design elements
ASSORTED OTHER WORK
EMAIL scottdavisandassoc@gmail.com
PHONE 02 66247481
MOBILE 0411078503
Free initial consultation
WEBSITE DESIGN - WWW.GEMMADAVIS.COM.AU



